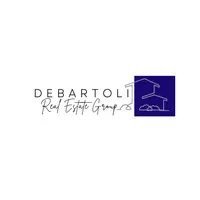$124,000
$130,000
4.6%For more information regarding the value of a property, please contact us for a free consultation.
1 Bed
1 Bath
572 SqFt
SOLD DATE : 06/02/2025
Key Details
Sold Price $124,000
Property Type Condo
Sub Type Condominium
Listing Status Sold
Purchase Type For Sale
Square Footage 572 sqft
Price per Sqft $216
Subdivision Desert Sands Amd
MLS Listing ID 2643817
Sold Date 06/02/25
Style Three Story
Bedrooms 1
Full Baths 1
Construction Status Good Condition,Resale
HOA Fees $245/mo
HOA Y/N Yes
Year Built 1990
Annual Tax Amount $579
Lot Size 6,956 Sqft
Acres 0.1597
Property Sub-Type Condominium
Property Description
Discover your serene desert retreat in the heart of Laughlin, Nevada! This inviting second-story condo in the sought-after South Bay community offers the perfect blend of comfort and convenience. Step into a spacious one-bedroom, one-bathroom layout filled with natural light and featuring an open-concept design. The living area features a sliding glass doors that lead to your private balcony—the perfect spot to enjoy your morning coffee. The kitchen is well-appoint with ample cabinetry, and a breakfast bar. The cozy bedroom includes a generous walk-in closet, while the bathroom features an updated tile design. As part of the gated South Bay community, you'll have access to exceptional amenities, including two sparkling pools, a spa, a fitness center, a clubhouse, and maintained grounds. With nearby access to the Colorado River and hiking trails you'll enjoy the best Laughlin offers!
Location
State NV
County Clark
Community Pool
Zoning Multi-Family
Direction Needles Hwy to Bay Sands Dr, Enter through gate, Head to building 7. Unit is on second floor of the first stairway.
Interior
Interior Features Window Treatments
Heating Central, Electric
Cooling Central Air, Electric
Flooring Carpet, Linoleum, Vinyl
Fireplaces Number 1
Fireplaces Type Electric, Living Room
Furnishings Unfurnished
Fireplace Yes
Window Features Blinds,Double Pane Windows
Appliance Dryer, Electric Range, Electric Water Heater, Disposal, Microwave, Refrigerator, Washer
Laundry Electric Dryer Hookup, Laundry Closet
Exterior
Exterior Feature Balcony, Patio
Parking Features Assigned, Covered, Detached Carport, RV Potential, RV Access/Parking, Guest
Carport Spaces 1
Fence None
Pool Community
Community Features Pool
Utilities Available Electricity Available
Amenities Available Clubhouse, Fitness Center, Gated, Pickleball, Pool, RV Parking, Spa/Hot Tub
View Y/N Yes
Water Access Desc Public
View Mountain(s)
Roof Type Tile
Porch Balcony, Covered, Patio
Garage No
Private Pool No
Building
Lot Description Desert Landscaping, Landscaped, None
Faces East
Story 3
Sewer Public Sewer
Water Public
Construction Status Good Condition,Resale
Schools
Elementary Schools Bennett, William G., Bennett, William G.
Middle Schools Laughlin
High Schools Laughlin
Others
HOA Name CDM Management
HOA Fee Include Cable TV,Maintenance Grounds,Recreation Facilities,Trash
Senior Community No
Tax ID 264-28-610-126
Acceptable Financing Cash, Conventional, FHA, VA Loan
Listing Terms Cash, Conventional, FHA, VA Loan
Financing VA
Read Less Info
Want to know what your home might be worth? Contact us for a FREE valuation!

Our team is ready to help you sell your home for the highest possible price ASAP

Copyright 2025 of the Las Vegas REALTORS®. All rights reserved.
Bought with Lani J. Belcher eXp Realty
"My job is to find and attract mastery-based agents to the office, protect the culture, and make sure everyone is happy! "






