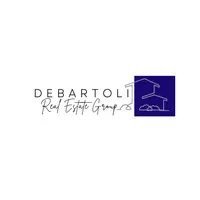5 Beds
6 Baths
4,805 SqFt
5 Beds
6 Baths
4,805 SqFt
Key Details
Property Type Single Family Home
Sub Type Single Family Residence
Listing Status Active
Purchase Type For Rent
Square Footage 4,805 sqft
Subdivision Custom
MLS Listing ID 2624150
Style One Story
Bedrooms 5
Full Baths 2
Half Baths 1
Three Quarter Bath 3
HOA Y/N No
Year Built 2005
Lot Size 0.370 Acres
Acres 0.37
Property Sub-Type Single Family Residence
Property Description
Location
State NV
County Clark
Zoning Single Family
Direction From 95/Horizon, head east on Horizon, left on Pacific, and left on Desert Rose.
Interior
Interior Features Bedroom on Main Level, Ceiling Fan(s), Primary Downstairs, Window Treatments, Central Vacuum
Heating Central, Gas
Cooling Central Air, Electric
Flooring Carpet, Ceramic Tile, Hardwood
Furnishings Furnished
Fireplace No
Window Features Blinds,Plantation Shutters
Appliance Built-In Electric Oven, Dryer, Dishwasher, Gas Cooktop, Disposal, Microwave, Refrigerator, Washer/Dryer, Washer/DryerAllInOne, Washer
Laundry Gas Dryer Hookup, Main Level
Exterior
Parking Features Garage, Private, RV Potential, RV Access/Parking
Garage Spaces 5.0
Fence Block, Back Yard
Pool Gas Heat, Pool/Spa Combo, Waterfall
Utilities Available Cable Available
Amenities Available None
Roof Type Tile
Garage Yes
Private Pool Yes
Building
Faces South
Foundation Basement
Schools
Elementary Schools Newton, Ulis, Newton, Ulis
Middle Schools Burkholder Lyle
High Schools Foothill
Others
Senior Community No
Tax ID 179-19-402-020
Pets Allowed Call
Virtual Tour https://www.propertypanorama.com/instaview/las/2624150

"My job is to find and attract mastery-based agents to the office, protect the culture, and make sure everyone is happy! "






