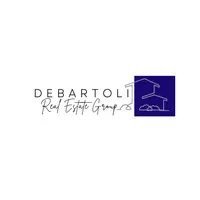3 Beds
2 Baths
1,248 SqFt
3 Beds
2 Baths
1,248 SqFt
OPEN HOUSE
Fri Apr 18, 10:00am - 5:00pm
Sat Apr 19, 10:00am - 5:00pm
Sun Apr 20, 10:00am - 5:00pm
Mon Apr 21, 10:00am - 5:00pm
Tue Apr 22, 10:00am - 5:00pm
Wed Apr 23, 10:00am - 5:00pm
Thu Apr 24, 10:00am - 5:00pm
Key Details
Property Type Townhouse
Sub Type Townhouse
Listing Status Active
Purchase Type For Sale
Square Footage 1,248 sqft
Price per Sqft $304
Subdivision Jasper Point
MLS Listing ID 2671788
Style Two Story
Bedrooms 3
Full Baths 2
Construction Status New Construction
HOA Fees $176/mo
HOA Y/N Yes
Year Built 2025
Annual Tax Amount $4,000
Lot Size 1,306 Sqft
Acres 0.03
Property Sub-Type Townhouse
Property Description
Location
State NV
County Clark
Zoning Multi-Family,Single Family
Direction From Galleria Dr & I-11: East on Galleria Dr to 1st Left on David Baker Wy. Follow David Baker Wy thru 2 roundabouts to Jasper Point community on the left
Interior
Interior Features Bedroom on Main Level, Primary Downstairs, Window Treatments
Heating Central, Gas
Cooling Central Air, Electric, ENERGY STAR Qualified Equipment
Flooring Other
Furnishings Unfurnished
Fireplace No
Window Features Blinds,Double Pane Windows,Low-Emissivity Windows
Appliance Dryer, Dishwasher, ENERGY STAR Qualified Appliances, Disposal, Gas Range, Microwave, Refrigerator, Washer
Laundry Gas Dryer Hookup, Main Level
Exterior
Exterior Feature Balcony, Porch
Parking Features Attached, Garage, Inside Entrance, Private
Garage Spaces 2.0
Fence None
Utilities Available Underground Utilities
Water Access Desc Public
Roof Type Tile
Porch Balcony, Porch
Garage Yes
Private Pool No
Building
Lot Description Desert Landscaping, Landscaped, < 1/4 Acre
Faces South
Builder Name Beazer
Sewer Public Sewer
Water Public
New Construction Yes
Construction Status New Construction
Schools
Elementary Schools Treem, Harriet A., Treem, Harriet A.
Middle Schools Cortney Francis
High Schools Basic Academy
Others
HOA Name Jasper Point
HOA Fee Include Association Management,Maintenance Grounds,Water
Senior Community No
Tax ID 161-34-712-015
Acceptable Financing Cash, Conventional, FHA, VA Loan
Listing Terms Cash, Conventional, FHA, VA Loan
Virtual Tour https://my.matterport.com/show/?m=sV6UPqfJcWU&brand=0 [my.matterport.com]

"My job is to find and attract mastery-based agents to the office, protect the culture, and make sure everyone is happy! "






