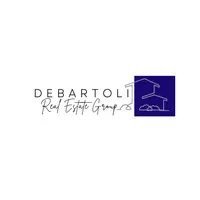2 Beds
2 Baths
1,610 SqFt
2 Beds
2 Baths
1,610 SqFt
Key Details
Property Type Single Family Home
Sub Type Single Family Residence
Listing Status Active
Purchase Type For Rent
Square Footage 1,610 sqft
Subdivision Sun City Anthem Phase 1
MLS Listing ID 2681902
Style One Story
Bedrooms 2
Full Baths 2
HOA Y/N Yes
Year Built 2004
Lot Size 10,454 Sqft
Acres 0.24
Property Sub-Type Single Family Residence
Property Description
Location
State NV
County Clark
Community Pool
Zoning Single Family
Direction EASTERN SOUTH TO ANTHEM. TAKE ANTHEM AROUND TO SUN CITY. TURN RIGHT ON ALYSSA JADE. TURN RIGHT BEDFORD PARK. TO DESTINATION
Interior
Interior Features Bedroom on Main Level, Primary Downstairs, Window Treatments
Heating Central, Gas
Cooling Central Air, Electric
Flooring Carpet, Tile
Furnishings Unfurnished
Fireplace No
Window Features Blinds
Appliance Dryer, Dishwasher, Disposal, Gas Range, Microwave, Refrigerator, Washer/Dryer, Washer/DryerAllInOne, Washer
Laundry Gas Dryer Hookup, Laundry Room
Exterior
Exterior Feature Private Yard
Parking Features Attached, Garage, Garage Door Opener, Inside Entrance, Private
Garage Spaces 2.0
Fence Block, Back Yard
Pool Community
Community Features Pool
Utilities Available Cable Available
Amenities Available Clubhouse, Pool, Spa/Hot Tub
Roof Type Tile
Garage Yes
Private Pool No
Building
Faces West
Story 1
Sewer Public Sewer
Schools
Elementary Schools Wallin, Shirley & Bill, Wallin, Shirley & Bill
Middle Schools Webb, Del E.
High Schools Liberty
Others
Pets Allowed true
Senior Community Yes
Tax ID 190-18-211-037
Pets Allowed Yes, Negotiable
Virtual Tour https://www.propertypanorama.com/instaview/las/2681902

"My job is to find and attract mastery-based agents to the office, protect the culture, and make sure everyone is happy! "






