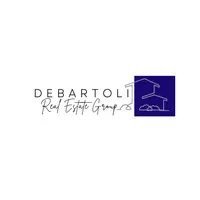3 Beds
2 Baths
1,289 SqFt
3 Beds
2 Baths
1,289 SqFt
Key Details
Property Type Single Family Home
Sub Type Single Family Residence
Listing Status Active
Purchase Type For Sale
Square Footage 1,289 sqft
Price per Sqft $290
Subdivision Cheyenne Ridge
MLS Listing ID 2680900
Style One Story
Bedrooms 3
Full Baths 2
Construction Status Resale
HOA Fees $12/mo
HOA Y/N Yes
Year Built 1994
Annual Tax Amount $1,506
Lot Size 7,405 Sqft
Acres 0.17
Property Sub-Type Single Family Residence
Property Description
Discover the potential of this 3-bedroom, 2-bath home offering 1,289 sq ft of living space on a generous 7,405 sq ft corner lot. Located in a desirable and well-established Las Vegas neighborhood, this single-story gem features a spacious layout, great natural light, and a large backyard perfect for entertaining or future upgrades.
The home is in need of light TLC—ideal for buyers looking to personalize or investors seeking value-add opportunities. Enjoy the convenience of nearby parks, schools, shopping, and freeway access.
Don't miss this chance to own in a sought-after area with endless possibilities!
Location
State NV
County Clark
Zoning Single Family
Direction From 95 S, exit onto Cheyenne Avenue, left on Martin Luther King Boulevard, left onto Ramble Ridge Way, left on Dusty Glen Court, and house is on the right-hand side.
Interior
Interior Features Bedroom on Main Level, Primary Downstairs, Window Treatments
Heating Central, Gas
Cooling Central Air, Electric
Flooring Carpet, Tile
Furnishings Unfurnished
Fireplace No
Window Features Blinds
Appliance Dryer, Disposal, Gas Range, Microwave, Refrigerator, Washer
Laundry Gas Dryer Hookup, Main Level, Laundry Room
Exterior
Exterior Feature Private Yard, Sprinkler/Irrigation
Parking Features Attached, Garage, Garage Door Opener, Guest, Inside Entrance, Private
Garage Spaces 2.0
Fence Block, Back Yard
Utilities Available Underground Utilities
Amenities Available None
Water Access Desc Public
Roof Type Tile
Garage Yes
Private Pool No
Building
Lot Description Drip Irrigation/Bubblers, Front Yard, Landscaped, Rocks, < 1/4 Acre
Faces East
Story 1
Sewer Public Sewer
Water Public
Construction Status Resale
Schools
Elementary Schools Priest, Richard C., Priest, Richard C.
Middle Schools Swainston Theron
High Schools Cheyenne
Others
HOA Name Hidden Canyon
HOA Fee Include Association Management
Senior Community No
Tax ID 139-09-113-014
Acceptable Financing Cash, Conventional, FHA, VA Loan
Listing Terms Cash, Conventional, FHA, VA Loan
Virtual Tour https://www.propertypanorama.com/instaview/las/2680900

"My job is to find and attract mastery-based agents to the office, protect the culture, and make sure everyone is happy! "






