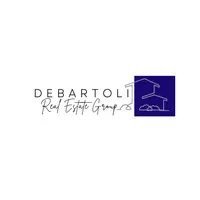3 Beds
2 Baths
1,368 SqFt
3 Beds
2 Baths
1,368 SqFt
Key Details
Property Type Single Family Home
Sub Type Single Family Residence
Listing Status Active
Purchase Type For Rent
Square Footage 1,368 sqft
Subdivision Eagle Creek Estate South
MLS Listing ID 2687376
Style One Story
Bedrooms 3
Full Baths 2
HOA Y/N Yes
Year Built 2000
Lot Size 4,791 Sqft
Acres 0.11
Property Sub-Type Single Family Residence
Property Description
Location
State NV
County Clark
Zoning Single Family
Direction 215 & Jones, South on Jones, Left on Tropical Pkwy, Right on Banfield St, Left on Pepperpike Ave to end turns into Oakton St. House is on the left.
Interior
Interior Features Bedroom on Main Level, Ceiling Fan(s), Window Treatments
Heating Central, Gas
Cooling Central Air, Electric
Flooring Luxury Vinyl Plank
Furnishings Unfurnished
Fireplace No
Window Features Blinds
Appliance Dryer, Dishwasher, Disposal, Gas Range, Microwave, Refrigerator, Washer/Dryer, Washer/DryerAllInOne, Washer
Laundry Gas Dryer Hookup, Laundry Room
Exterior
Parking Features Garage, Private
Garage Spaces 2.0
Fence Block, Back Yard
Utilities Available Cable Not Available
Amenities Available Park
Roof Type Tile
Garage Yes
Private Pool No
Building
Faces West
Story 1
Schools
Elementary Schools Carl, Kay, Carl, Kay
Middle Schools Saville Anthony
High Schools Shadow Ridge
Others
Pets Allowed true
Senior Community No
Tax ID 125-25-312-013
Pets Allowed Yes
Virtual Tour https://www.propertypanorama.com/instaview/las/2687376

"My job is to find and attract mastery-based agents to the office, protect the culture, and make sure everyone is happy! "






