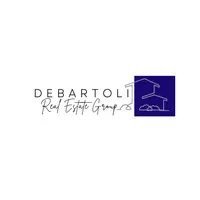3 Beds
3 Baths
1,782 SqFt
3 Beds
3 Baths
1,782 SqFt
Key Details
Property Type Single Family Home
Sub Type Single Family Residence
Listing Status Active
Purchase Type For Sale
Square Footage 1,782 sqft
Price per Sqft $361
Subdivision Stonegate
MLS Listing ID 2687612
Style Two Story
Bedrooms 3
Full Baths 2
Half Baths 1
Construction Status Resale
HOA Fees $186/mo
HOA Y/N Yes
Year Built 2021
Annual Tax Amount $4,206
Lot Size 3,484 Sqft
Acres 0.08
Property Sub-Type Single Family Residence
Property Description
Location
State NV
County Clark
Community Pool
Zoning Single Family
Direction From 215 and Town Center, go south on Town Center. Left on Flamingo. First right. Right on Glowing Dawn. Left on Elegant Chateau. Home is on the left.
Interior
Interior Features Ceiling Fan(s), Window Treatments
Heating Central, Gas
Cooling Central Air, Electric
Flooring Carpet, Tile
Furnishings Unfurnished
Fireplace No
Window Features Blinds,Double Pane Windows,Window Treatments
Appliance Built-In Gas Oven, Double Oven, Dryer, Dishwasher, Gas Cooktop, Disposal, Microwave, Refrigerator, Water Softener Owned, Washer
Laundry Gas Dryer Hookup, Laundry Room, Upper Level
Exterior
Exterior Feature Patio, Private Yard, Sprinkler/Irrigation
Parking Features Attached, Epoxy Flooring, Garage, Garage Door Opener, Inside Entrance, Private, Guest
Garage Spaces 2.0
Fence Block, Back Yard
Pool Association, Community
Community Features Pool
Utilities Available Underground Utilities
Amenities Available Basketball Court, Clubhouse, Fitness Center, Golf Course, Barbecue, Pickleball, Park, Pool, Recreation Room, Spa/Hot Tub
Water Access Desc Public
Roof Type Tile
Porch Covered, Patio
Garage Yes
Private Pool No
Building
Lot Description Drip Irrigation/Bubblers, Desert Landscaping, Fruit Trees, Garden, Sprinklers In Rear, Landscaped, Trees, < 1/4 Acre
Faces West
Story 2
Sewer Public Sewer
Water Public
Construction Status Resale
Schools
Elementary Schools Abston, Sandra B, Abston, Sandra B
Middle Schools Fertitta Frank & Victoria
High Schools Durango
Others
HOA Name Stonegate
HOA Fee Include Association Management
Senior Community No
Tax ID 164-13-415-057
Acceptable Financing Cash, Conventional, VA Loan
Listing Terms Cash, Conventional, VA Loan
Virtual Tour https://www.propertypanorama.com/instaview/las/2687612

"My job is to find and attract mastery-based agents to the office, protect the culture, and make sure everyone is happy! "






