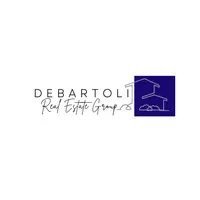Gabriella Amelia DeBartoli
Huntington & Ellis, A Real Estate Agency
gabriella@dbrealestatenv.com +1(702) 771-83762 Beds
3 Baths
1,281 SqFt
2 Beds
3 Baths
1,281 SqFt
Key Details
Property Type Single Family Home
Sub Type Single Family Residence
Listing Status Active
Purchase Type For Sale
Square Footage 1,281 sqft
Price per Sqft $280
Subdivision Gowan Fort Apache Phase 1-Pud
MLS Listing ID 2687695
Style Two Story
Bedrooms 2
Full Baths 2
Half Baths 1
Construction Status Resale
HOA Fees $84/mo
HOA Y/N Yes
Year Built 1993
Annual Tax Amount $1,443
Lot Size 2,613 Sqft
Acres 0.06
Property Sub-Type Single Family Residence
Property Description
Location
State NV
County Clark
Community Pool
Zoning Single Family
Direction From Cheyenne & Rampart/Durango, head WEST on Cheyenne, then R on Campbell, R on Delta Queen, L on Bankside, R on Indian Eagle, then R on Creek River. House is on the right next to the pool.
Interior
Interior Features Ceiling Fan(s)
Heating Central, Gas
Cooling Central Air, Electric
Flooring Carpet, Luxury Vinyl Plank, Tile
Furnishings Unfurnished
Fireplace No
Window Features Double Pane Windows
Appliance Dryer, Dishwasher, Disposal, Gas Range, Microwave, Refrigerator, Water Heater, Washer
Laundry Gas Dryer Hookup, Main Level, Laundry Room
Exterior
Exterior Feature Patio, Private Yard
Parking Features Attached, Garage, Garage Door Opener, Inside Entrance, Private, RV Access/Parking, Storage, Guest
Garage Spaces 2.0
Fence Block, Back Yard
Pool Community
Community Features Pool
Utilities Available Underground Utilities
Amenities Available Pool, RV Parking
Water Access Desc Public
Roof Type Pitched,Tile
Porch Patio
Garage Yes
Private Pool No
Building
Lot Description Desert Landscaping, Landscaped, < 1/4 Acre
Faces East
Story 2
Sewer Public Sewer
Water Public
Construction Status Resale
Schools
Elementary Schools Garehime, Edith, Garehime, Edith
Middle Schools Molasky I
High Schools Centennial
Others
HOA Name Firethorne 1
HOA Fee Include Association Management,Recreation Facilities
Senior Community No
Tax ID 138-08-315-053
Acceptable Financing Cash, Conventional, FHA, VA Loan
Listing Terms Cash, Conventional, FHA, VA Loan
Virtual Tour https://my.matterport.com/show/?m=16oNvypMiAk

"My job is to find and attract mastery-based agents to the office, protect the culture, and make sure everyone is happy! "






