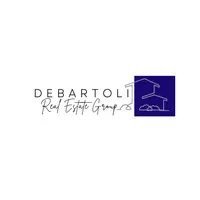5 Beds
5 Baths
5,575 SqFt
5 Beds
5 Baths
5,575 SqFt
Key Details
Property Type Single Family Home
Sub Type Single Family Residence
Listing Status Active
Purchase Type For Sale
Square Footage 5,575 sqft
Price per Sqft $538
Subdivision Foothills At Macdonald Ranch Planning Area 17
MLS Listing ID 2713783
Style Two Story
Bedrooms 5
Full Baths 4
Half Baths 1
Construction Status Resale
HOA Fees $330/mo
HOA Y/N Yes
Year Built 2006
Annual Tax Amount $9,759
Lot Size 0.440 Acres
Acres 0.44
Property Sub-Type Single Family Residence
Property Description
Location
State NV
County Clark
Community Pool
Zoning Single Family
Direction 215 exit Stephanie, go south to Stephanie gate, 1st left on Quiet River, right on Stone Lair, property at the head of the cul-de-sac.
Interior
Interior Features Bedroom on Main Level, Ceiling Fan(s), Window Treatments, Central Vacuum
Heating Central, Gas, Multiple Heating Units
Cooling Central Air, Electric, 2 Units
Flooring Hardwood, Marble
Fireplaces Number 4
Fireplaces Type Family Room, Gas, Living Room, Primary Bedroom
Furnishings Furnished Or Unfurnished
Fireplace Yes
Window Features Double Pane Windows,Low-Emissivity Windows
Appliance Built-In Gas Oven, Dryer, Disposal, Gas Range, Gas Water Heater, Instant Hot Water, Microwave, Refrigerator, Water Softener Owned, Water Heater, Wine Refrigerator, Washer
Laundry Electric Dryer Hookup, Gas Dryer Hookup, Main Level, Upper Level
Exterior
Exterior Feature Built-in Barbecue, Balcony, Barbecue, Courtyard, Patio, Private Yard, Sprinkler/Irrigation, Water Feature
Parking Features Attached, Epoxy Flooring, Garage, Garage Door Opener, Inside Entrance, Private
Garage Spaces 4.0
Fence Block, Back Yard
Pool Heated, In Ground, Private, Community
Community Features Pool
Utilities Available Underground Utilities
Amenities Available Basketball Court, Country Club, Clubhouse, Dog Park, Fitness Center, Golf Course, Gated, Barbecue, Playground, Pool, Guard, Tennis Court(s)
View Y/N Yes
Water Access Desc Public
View Mountain(s), Strip View
Roof Type Tile
Topography Mountainous
Porch Balcony, Covered, Patio
Garage Yes
Private Pool Yes
Building
Lot Description 1/4 to 1 Acre Lot, Cul-De-Sac, Drip Irrigation/Bubblers, Irregular Lot, Landscaped, Rocks, Synthetic Grass, Sprinklers Timer
Faces West
Story 2
Sewer Public Sewer
Water Public
Construction Status Resale
Schools
Elementary Schools Brown, Hannah Marie, Twitchell, Neil C.
Middle Schools Miller Bob
High Schools Foothill
Others
HOA Name MacDonalds Highlands
HOA Fee Include Association Management,Maintenance Grounds,Recreation Facilities,Security
Senior Community No
Tax ID 178-27-115-030
Security Features Controlled Access,Gated Community
Acceptable Financing Cash, Conventional, VA Loan
Listing Terms Cash, Conventional, VA Loan
Virtual Tour https://www.propertypanorama.com/instaview/las/2713783

"My job is to find and attract mastery-based agents to the office, protect the culture, and make sure everyone is happy! "






