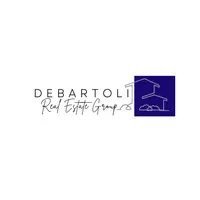$525,000
$540,000
2.8%For more information regarding the value of a property, please contact us for a free consultation.
4 Beds
2 Baths
2,189 SqFt
SOLD DATE : 03/17/2021
Key Details
Sold Price $525,000
Property Type Single Family Home
Sub Type Single Family Residence
Listing Status Sold
Purchase Type For Sale
Square Footage 2,189 sqft
Price per Sqft $239
MLS Listing ID 2264833
Sold Date 03/17/21
Style One Story
Bedrooms 4
Full Baths 1
Three Quarter Bath 1
Construction Status Resale,Very Good Condition
HOA Y/N No
Year Built 1974
Annual Tax Amount $2,155
Lot Size 0.570 Acres
Acres 0.57
Property Sub-Type Single Family Residence
Property Description
Look at this fully remodeled, custom home on over half an acre. Beautiful throughout the home, granite counter tops, gorgeous stone work, copper ceilings, and so much more. Perfect for entertaining with the massive backyard, built in and covered BBQ area, built in gazebo, palm trees, and spotless pool. The 2 car garage has a work bench, led lights and separate storage/work area in the back. There is also a built in and insulated shed in backyard. The additional massive 4-6 car tandem garage is 21x46ft, about 950sqft, has epoxy floors, insulation, and air vent. Additionally, there a large covered RV parking structure. The steel roof was put on in 2018 and has 2 inch insulation throughout the entire roof. This home has everything!
Location
State NV
County Clark County
Zoning Single Family
Direction N. on Lindell past Sahara, Left on Del Rey Ave, Home will be on the left corner past Westwind Rd.
Interior
Interior Features Ceiling Fan(s), Primary Downstairs, Window Treatments
Heating Central, Gas, Multiple Heating Units
Cooling Central Air, Electric, 2 Units
Flooring Concrete, Ceramic Tile, Laminate
Fireplaces Number 1
Fireplaces Type Living Room, Wood Burning
Furnishings Unfurnished
Fireplace Yes
Window Features Double Pane Windows,Plantation Shutters,Window Treatments
Appliance Dryer, Dishwasher, Gas Cooktop, Disposal, Gas Range, Microwave, Refrigerator, Water Purifier, Washer
Laundry Gas Dryer Hookup, Laundry Closet, Main Level
Exterior
Exterior Feature Built-in Barbecue, Barbecue, Burglar Bar, Circular Driveway, Courtyard, Patio, Private Yard, Storm/Security Shutters, Sprinkler/Irrigation
Parking Features Detached Carport, Epoxy Flooring, Workshop in Garage
Garage Spaces 6.0
Carport Spaces 2
Fence Block, Back Yard, Stucco Wall, Wrought Iron
Pool In Ground, Private
Utilities Available Underground Utilities, Septic Available
Amenities Available None
Water Access Desc Public
Roof Type Metal
Porch Covered, Patio
Garage Yes
Private Pool Yes
Building
Lot Description 1/4 to 1 Acre Lot, Sprinklers In Rear, Sprinklers In Front, Landscaped, Sprinklers On Side
Faces North
Story 1
Sewer Septic Tank
Water Public
Construction Status Resale,Very Good Condition
Schools
Elementary Schools Hancock Doris, Hancock Doris
Middle Schools Hyde Park
High Schools Bonanza
Others
Senior Community No
Tax ID 163-01-203-001
Security Features Controlled Access
Acceptable Financing Cash, Conventional, FHA, VA Loan
Listing Terms Cash, Conventional, FHA, VA Loan
Financing Conventional
Read Less Info
Want to know what your home might be worth? Contact us for a FREE valuation!

Our team is ready to help you sell your home for the highest possible price ASAP

Copyright 2025 of the Las Vegas REALTORS®. All rights reserved.
Bought with Brianna DeBartoli Platinum R.E. Professionals
"My job is to find and attract mastery-based agents to the office, protect the culture, and make sure everyone is happy! "






