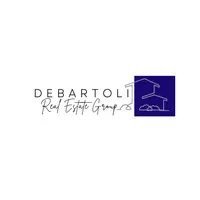$525,000
$510,000
2.9%For more information regarding the value of a property, please contact us for a free consultation.
4 Beds
3 Baths
2,078 SqFt
SOLD DATE : 04/14/2023
Key Details
Sold Price $525,000
Property Type Single Family Home
Sub Type Single Family Residence
Listing Status Sold
Purchase Type For Sale
Square Footage 2,078 sqft
Price per Sqft $252
Subdivision Gilespie & Neal
MLS Listing ID 2480005
Sold Date 04/14/23
Style Two Story
Bedrooms 4
Full Baths 1
Three Quarter Bath 2
Construction Status Excellent,Resale
HOA Fees $144
HOA Y/N Yes
Year Built 2021
Annual Tax Amount $3,835
Lot Size 3,920 Sqft
Acres 0.09
Property Sub-Type Single Family Residence
Property Description
Never lived in, former model home! Now is your chance to buy the model home you've always dreamed of! This gorgeous home features tile flooring throughout the entire main level. The custom 8ft front door, welcomes you into the double height foyer and contemporary staircase. Storage galore in the coat closet that goes under the stairs. The open floor plan is great for entertaining! The kitchen boasts 42" cabinets, quartz counters, modern tile backsplash and upgraded ss appliances. 8ft foot, quadruple sliders bring the outside in, under the covered patio. Enjoy every month in your beautifully landscaped, water smart backyard. A convenient downstairs bedroom and 3/4 bath complete the main level. The spacious upstairs loft is the perfect hang out spot or office! Large primary bedroom has plenty of windows for natural light and the ensuite has a HUGE shower! Two more bedrooms, a bathroom with double sinks and the laundry room complete this home. What are you waiting for? Give us a call now!
Location
State NV
County Clark
Zoning Single Family
Direction 15 frwy South, exit East on Starr Ave. Right on Gillespie. Left on Neal.
Interior
Interior Features Bedroom on Main Level, Ceiling Fan(s), Window Treatments
Heating Central, Gas
Cooling Central Air, Electric
Flooring Carpet, Tile
Equipment Water Softener Loop
Furnishings Unfurnished
Fireplace No
Window Features Double Pane Windows,Drapes,Low-Emissivity Windows
Appliance Dryer, Disposal, Gas Range, Microwave, Refrigerator, Washer
Laundry Electric Dryer Hookup, Gas Dryer Hookup, Laundry Room, Upper Level
Exterior
Exterior Feature Barbecue, Patio, Private Yard, Sprinkler/Irrigation
Parking Features Attached, Epoxy Flooring, Garage, Inside Entrance
Garage Spaces 2.0
Fence Block, Back Yard
Water Access Desc Public
Roof Type Tile
Porch Covered, Patio
Garage Yes
Private Pool No
Building
Lot Description Drip Irrigation/Bubblers, Desert Landscaping, Landscaped, Synthetic Grass, < 1/4 Acre
Faces North
Story 2
Sewer Public Sewer
Water Public
Construction Status Excellent,Resale
Schools
Elementary Schools Schorr, Steve, Schorr, Steve
Middle Schools Webb, Del E.
High Schools Liberty
Others
HOA Name Silverleaf
HOA Fee Include Maintenance Grounds
Senior Community No
Tax ID 191-04-616-022
Security Features Fire Sprinkler System
Acceptable Financing Cash, Conventional, FHA, VA Loan
Listing Terms Cash, Conventional, FHA, VA Loan
Financing Conventional
Read Less Info
Want to know what your home might be worth? Contact us for a FREE valuation!

Our team is ready to help you sell your home for the highest possible price ASAP

Copyright 2025 of the Las Vegas REALTORS®. All rights reserved.
Bought with Brianna DeBartoli-Graziano Huntington & Ellis, A Real Est

"My job is to find and attract mastery-based agents to the office, protect the culture, and make sure everyone is happy! "






