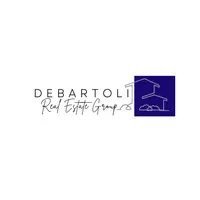$795,500
$799,000
0.4%For more information regarding the value of a property, please contact us for a free consultation.
3 Beds
3 Baths
2,774 SqFt
SOLD DATE : 09/14/2023
Key Details
Sold Price $795,500
Property Type Single Family Home
Sub Type Single Family Residence
Listing Status Sold
Purchase Type For Sale
Square Footage 2,774 sqft
Price per Sqft $286
Subdivision Terracina Phase 3
MLS Listing ID 2473845
Sold Date 09/14/23
Style One Story
Bedrooms 3
Full Baths 3
Construction Status Excellent,Resale
HOA Y/N No
Year Built 1963
Annual Tax Amount $1,566
Lot Size 0.260 Acres
Acres 0.26
Property Sub-Type Single Family Residence
Property Description
Bringing together updated living with touches from the past. Nestled in the heart of the John S Park neighborhood, 1601 So. 6th offers you a stunning, fully remodeled home from top to bottom. Come enjoy gorgeous wood flooring, quartz counter tops, automated window coverings, beautiful tile accents, a 2-car garage, space to entertain and a backyard to relax in. Take in views of the famous Stratosphere, walk to the Arts District or enjoy the best that downtown Las Vegas has to offer. Make 1601 So. 6th your forever home today!
Location
State NV
County Clark
Zoning Single Family
Direction From Las Vegas Blvd go East on Oakey, Take a Left on 6th St. Home is on the Right.
Interior
Interior Features Bedroom on Main Level, Ceiling Fan(s), Primary Downstairs, Window Treatments
Heating Central, Electric, Multiple Heating Units
Cooling Central Air, Electric, 2 Units
Flooring Hardwood, Tile
Fireplaces Number 1
Fireplaces Type Family Room, Multi-Sided
Furnishings Unfurnished
Fireplace Yes
Window Features Double Pane Windows,Low-Emissivity Windows,Window Treatments
Appliance Built-In Electric Oven, Dryer, Electric Cooktop, Electric Water Heater, Disposal, Multiple Water Heaters, Microwave, Refrigerator, Water Heater, Washer
Laundry Cabinets, Electric Dryer Hookup, Main Level, Laundry Room, Sink
Exterior
Exterior Feature Circular Driveway, Patio, Private Yard
Parking Features Attached, Garage, Shelves
Garage Spaces 2.0
Fence Block, Back Yard, Wood
Utilities Available Electricity Available
Amenities Available None
Water Access Desc Public
Roof Type Composition,Shingle
Porch Covered, Patio
Garage Yes
Private Pool No
Building
Lot Description 1/4 to 1 Acre Lot, Back Yard, Desert Landscaping, Sprinklers In Rear, Landscaped, Rocks
Faces West
Story 1
Sewer Public Sewer
Water Public
Construction Status Excellent,Resale
Schools
Elementary Schools Park, John S., Park, John S.
Middle Schools Fremont John C.
High Schools Valley
Others
Senior Community No
Tax ID 162-03-605-006
Ownership Single Family Residential
Security Features Security System Owned
Acceptable Financing Cash, Conventional, VA Loan
Listing Terms Cash, Conventional, VA Loan
Financing VA
Read Less Info
Want to know what your home might be worth? Contact us for a FREE valuation!

Our team is ready to help you sell your home for the highest possible price ASAP

Copyright 2025 of the Las Vegas REALTORS®. All rights reserved.
Bought with Dave Reichert eXp Realty
"My job is to find and attract mastery-based agents to the office, protect the culture, and make sure everyone is happy! "






