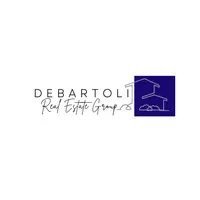$610,000
$630,000
3.2%For more information regarding the value of a property, please contact us for a free consultation.
5 Beds
4 Baths
3,698 SqFt
SOLD DATE : 09/21/2023
Key Details
Sold Price $610,000
Property Type Single Family Home
Sub Type Single Family Residence
Listing Status Sold
Purchase Type For Sale
Square Footage 3,698 sqft
Price per Sqft $164
Subdivision Aliante Parcel 24
MLS Listing ID 2517952
Sold Date 09/21/23
Style Two Story
Bedrooms 5
Full Baths 3
Half Baths 1
Construction Status Excellent,Resale
HOA Fees $162/mo
HOA Y/N Yes
Year Built 2004
Annual Tax Amount $3,593
Lot Size 8,276 Sqft
Acres 0.19
Property Sub-Type Single Family Residence
Property Description
Welcome to this exquisite home that offers the perfect blend of comfort, luxury, and tranquility. Nestled in a sought-after neighborhood, this stunning property is now available for sale.
As you approach the home, you're immediately greeted by its charming curb appeal. Situated on a corner lot, the property boasts a sense of privacy and space that is truly unique.
Once inside, you'll be struck by the thoughtfully planned layout. Natural light floods the open-concept living spaces, creating an inviting and warm ambiance. The gourmet kitchen features modern appliances, ample counter space, and a center island, making it a dream for both chefs and entertainers.
One of the most remarkable features of this home is its idyllic setting. With no rear neighbors, you'll enjoy unparalleled privacy in your backyard oasis. Imagine relaxing on your patio, sipping your morning coffee, and taking in the serene views of the adjacent park.
Location
State NV
County Clark
Zoning Single Family
Direction South on Aliante Pkway from I-215 N. Right on Grasswren Dr. Thru Gate. Right on Greenbelt. Left on Gnatcatcher.
Interior
Interior Features Bedroom on Main Level, Ceiling Fan(s)
Heating Central, Gas
Cooling Central Air, Electric
Flooring Laminate, Tile
Fireplaces Number 1
Fireplaces Type Family Room, Gas
Furnishings Unfurnished
Fireplace Yes
Window Features Blinds,Double Pane Windows
Appliance Built-In Gas Oven, Dryer, Disposal, Microwave, Refrigerator, Washer
Laundry Gas Dryer Hookup, Laundry Room, Upper Level
Exterior
Exterior Feature Patio, Private Yard, Sprinkler/Irrigation
Parking Features Attached, Garage, Garage Door Opener, Inside Entrance
Garage Spaces 3.0
Fence Block, Back Yard
Utilities Available Cable Available, Underground Utilities
Amenities Available Gated, Jogging Path
Water Access Desc Public
Roof Type Pitched,Tile
Porch Covered, Patio
Garage Yes
Private Pool No
Building
Lot Description Cul-De-Sac, Drip Irrigation/Bubblers, Desert Landscaping, Landscaped, < 1/4 Acre
Faces South
Story 2
Sewer Public Sewer
Water Public
Construction Status Excellent,Resale
Schools
Elementary Schools Goynes, Theron H & Naomi D, Goynes, Theron H & Naom
Middle Schools Cram Brian & Teri
High Schools Legacy
Others
HOA Name Aliante
HOA Fee Include Association Management,Security
Senior Community No
Tax ID 124-20-314-016
Ownership Single Family Residential
Acceptable Financing Cash, Conventional, FHA, VA Loan
Listing Terms Cash, Conventional, FHA, VA Loan
Financing Conventional
Read Less Info
Want to know what your home might be worth? Contact us for a FREE valuation!

Our team is ready to help you sell your home for the highest possible price ASAP

Copyright 2025 of the Las Vegas REALTORS®. All rights reserved.
Bought with Abriana Diaz Huntington & Ellis, A Real Est
"My job is to find and attract mastery-based agents to the office, protect the culture, and make sure everyone is happy! "






