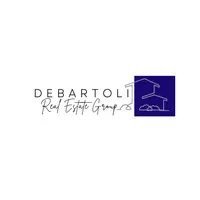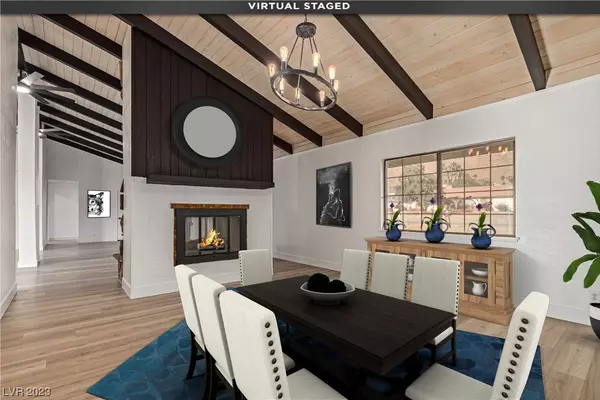$640,000
$679,900
5.9%For more information regarding the value of a property, please contact us for a free consultation.
5 Beds
4 Baths
3,297 SqFt
SOLD DATE : 10/06/2023
Key Details
Sold Price $640,000
Property Type Single Family Home
Sub Type Single Family Residence
Listing Status Sold
Purchase Type For Sale
Square Footage 3,297 sqft
Price per Sqft $194
Subdivision Hollywood Vegas Inc Estate Tr
MLS Listing ID 2505295
Sold Date 10/06/23
Style One Story
Bedrooms 5
Full Baths 4
Construction Status Resale,Very Good Condition
HOA Y/N No
Year Built 1980
Annual Tax Amount $2,656
Lot Size 0.490 Acres
Acres 0.49
Property Sub-Type Single Family Residence
Property Description
Scenic mountain and city strip views! Fully remodeled with RV Parking. Inside, you'll find laminate wood floors, vaulted wood-paneling ceilings with exposed beams, and a spacious living room that includes a stone-accented two-way fireplace, which overlooks the formal dining area, setting the stage for many memorable meals. The pristine kitchen features new white cabinets, a subway tile backsplash, quartz counters with waterfall pen, including modern wall ovens, and a breakfast bar. This also offers a guest quarters, furnished with a bar, dedicated living area, bedrooms, and a private bathroom, perfect for visitors or the potential for rental income. The main bedroom features custom closets and a chic ensuite with dual sinks and a standalone tub. Washer and dryer are included. The expansive backyard offers an open canvas, complete with a deck and ample space to add a pool, inviting you to create your own personal paradise under the ever-changing hues of the stunning sky!
Location
State NV
County Clark
Zoning Single Family
Direction Head south on N Hollywood Blvd, Turn left onto Linden Ave, Turn right onto Rossmore Dr. Property will be on the right.
Rooms
Other Rooms Guest House
Interior
Interior Features Bedroom on Main Level, Ceiling Fan(s), Primary Downstairs, Additional Living Quarters
Heating Central, Gas
Cooling Central Air, Electric
Flooring Carpet, Ceramic Tile, Laminate
Fireplaces Number 1
Fireplaces Type Living Room, Multi-Sided
Furnishings Unfurnished
Fireplace Yes
Appliance Built-In Electric Oven, Double Oven, Dryer, Dishwasher, Electric Cooktop, Disposal, Gas Water Heater, Refrigerator, Washer
Laundry Gas Dryer Hookup, Laundry Room
Exterior
Exterior Feature Deck, Porch, Private Yard
Parking Features Attached, Garage, Garage Door Opener, Inside Entrance, RV Gated
Garage Spaces 2.0
Fence Block, Back Yard
Utilities Available Underground Utilities
Amenities Available None
View Y/N Yes
Water Access Desc Public
View City, Mountain(s), Strip View
Roof Type Composition,Shingle
Accessibility Grip-Accessible Features, Levered Handles
Porch Deck, Porch
Garage Yes
Private Pool No
Building
Lot Description 1/4 to 1 Acre Lot, Landscaped
Faces East
Story 1
Sewer Public Sewer
Water Public
Additional Building Guest House
Construction Status Resale,Very Good Condition
Schools
Elementary Schools Iverson, Mervin, Iverson, Mervin
Middle Schools Harney Kathleen & Tim
High Schools Las Vegas
Others
Senior Community No
Tax ID 140-35-210-020
Ownership Single Family Residential
Acceptable Financing Cash, Conventional, FHA, VA Loan
Listing Terms Cash, Conventional, FHA, VA Loan
Financing Conventional
Read Less Info
Want to know what your home might be worth? Contact us for a FREE valuation!

Our team is ready to help you sell your home for the highest possible price ASAP

Copyright 2026 of the Las Vegas REALTORS®. All rights reserved.
Bought with Brianna DeBartoli-Graziano Huntington & Ellis, A Real Est

"My job is to find and attract mastery-based agents to the office, protect the culture, and make sure everyone is happy! "






