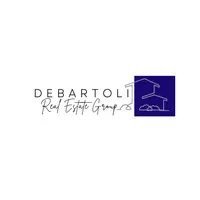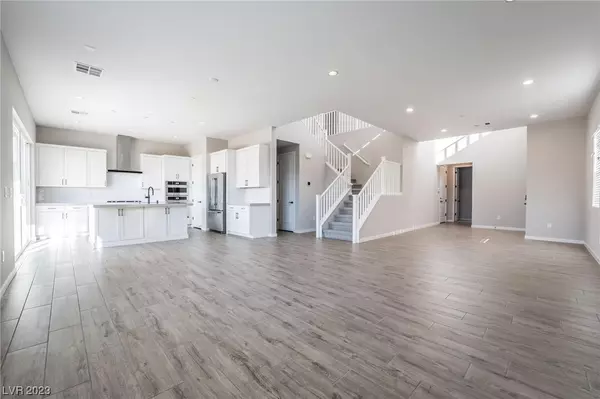$664,435
$677,995
2.0%For more information regarding the value of a property, please contact us for a free consultation.
4 Beds
3 Baths
2,543 SqFt
SOLD DATE : 12/11/2023
Key Details
Sold Price $664,435
Property Type Single Family Home
Sub Type Single Family Residence
Listing Status Sold
Purchase Type For Sale
Square Footage 2,543 sqft
Price per Sqft $261
Subdivision Skye Canyon 501 & 503
MLS Listing ID 2526339
Sold Date 12/11/23
Style Two Story
Bedrooms 4
Full Baths 1
Three Quarter Bath 2
Construction Status NEW
HOA Fees $84/mo
HOA Y/N Yes
Originating Board GLVAR
Year Built 2022
Annual Tax Amount $1,622
Lot Size 3,920 Sqft
Acres 0.09
Property Description
Move-In Ready New construction Paloma Collection in Skye Canyon Master Plan! Check out this beautifully crafted Nola floorplan with designer interior finishes. A welcoming two-story foyer offers views of the home's open concept floorplan, distinct wood-look tile floors, luxe two-tone paint. Gourmet kitchen is highlighted by stainless steel JennAir appliances including refrigerator, quartz countertops, and oversized kitchen island. Effortlessly bring the indoors outdoors with the 12-foot sliding glass door. The primary bath features dual-sink vanity, oversized walk-in shower with drying area, and large walk-in closet. Create your ideal living space with a generous flex room located on the first floor and sizable second floor loft. Additional highlights include a washer and dryer as well as blinds throughout. This brand new home is located in a gated community with its own community pool and access to the incredible Skye Canyon amenities including Skye Center and Skye Fitness!
Location
State NV
County Clark
Community Paloma
Zoning Single Family
Body of Water Public
Interior
Interior Features Bedroom on Main Level
Heating Central, Gas, High Efficiency, Multiple Heating Units
Cooling Central Air, Electric, High Efficiency, 2 Units
Flooring Carpet, Tile
Furnishings Unfurnished
Window Features Blinds,Low-Emissivity Windows
Appliance Dryer, Dishwasher, Gas Cooktop, Disposal, Gas Range, Microwave, Refrigerator, Washer
Laundry Cabinets, Gas Dryer Hookup, Laundry Room, Sink, Upper Level
Exterior
Exterior Feature Barbecue, Patio, Private Yard, Sprinkler/Irrigation
Parking Features Attached, Garage, Garage Door Opener, Inside Entrance
Garage Spaces 2.0
Fence Block, Back Yard
Pool Community
Community Features Pool
Utilities Available Underground Utilities
Amenities Available Gated, Park, Pool, Security
View None
Roof Type Tile
Porch Covered, Patio
Garage 1
Private Pool no
Building
Lot Description Drip Irrigation/Bubblers, Desert Landscaping, Landscaped, < 1/4 Acre
Faces North
Story 2
Sewer Public Sewer
Water Public
Structure Type Frame,Stucco
New Construction 1
Construction Status NEW
Schools
Elementary Schools Divich, Kenneth, Divich, Kenneth
Middle Schools Escobedo Edmundo
High Schools Arbor View
Others
HOA Name Paloma
HOA Fee Include Association Management,Maintenance Grounds,Recreation Facilities,Security
Tax ID 126-12-514-025
Security Features Gated Community
Acceptable Financing Cash, Conventional, FHA, VA Loan
Listing Terms Cash, Conventional, FHA, VA Loan
Financing Cash
Read Less Info
Want to know what your home might be worth? Contact us for a FREE valuation!

Our team is ready to help you sell your home for the highest possible price ASAP

Copyright 2024 of the Las Vegas REALTORS®. All rights reserved.
Bought with Gabriella A. Debartoli • Huntington & Ellis, A Real Est

"My job is to find and attract mastery-based agents to the office, protect the culture, and make sure everyone is happy! "






