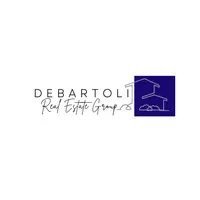$549,500
$559,000
1.7%For more information regarding the value of a property, please contact us for a free consultation.
4 Beds
3 Baths
2,357 SqFt
SOLD DATE : 02/26/2024
Key Details
Sold Price $549,500
Property Type Single Family Home
Sub Type Single Family Residence
Listing Status Sold
Purchase Type For Sale
Square Footage 2,357 sqft
Price per Sqft $233
Subdivision Riverwalk Ranch Manor Estate
MLS Listing ID 2553972
Sold Date 02/26/24
Style One Story
Bedrooms 4
Full Baths 3
Construction Status RESALE
HOA Fees $35/qua
HOA Y/N Yes
Originating Board GLVAR
Year Built 2010
Annual Tax Amount $2,337
Lot Size 7,840 Sqft
Acres 0.18
Property Description
This meticulously remodeled 4 bd/3 ba home is a true gem. As you enter, you'll be greeted by a tasteful & functional design that showcases attention to detail. The spare bath has been recently remodeled, boasting a modern walk-in shower for added convenience. Guest room, complete with its own private bath, provides a private space for visitors. The formal dining area is perfect for hosting special occasions. The kitchen has granite counters, for both style and durability. Ceiling fans throughout. Large primary room has an oversized walk-in closet. Large RV parking area for any type of recreational vehicle. A backyard shed offers extra storage which allows for more room in your already spacious 3 car garage. New floors and baseboards contribute to a fresh and contemporary aesthetic. The entire interior has been thoughtfully repainted, adding a sense of cohesion and a bright, welcoming atmosphere. In summary, this home combines modern upgrades, functional spaces, and exceptional appeal!
Location
State NV
County Clark County
Community Riverwalk Ranch
Zoning Single Family
Body of Water Public
Rooms
Other Rooms Shed(s)
Interior
Interior Features Bedroom on Main Level, Ceiling Fan(s), Primary Downstairs
Heating Central, Gas, Multiple Heating Units
Cooling Central Air, Electric, 2 Units
Flooring Carpet, Porcelain Tile, Tile
Furnishings Unfurnished
Window Features Blinds,Double Pane Windows
Appliance Built-In Electric Oven, Dryer, Gas Cooktop, Disposal, Microwave, Refrigerator, Water Softener Owned, Water Purifier, Washer
Laundry Gas Dryer Hookup, Main Level, Laundry Room
Exterior
Exterior Feature Barbecue, Patio, Private Yard, Shed
Parking Features Attached, Garage, Inside Entrance, RV Gated, RV Access/Parking
Garage Spaces 3.0
Fence Block, Full
Pool None
Utilities Available Underground Utilities
Amenities Available Gated
Roof Type Pitched,Tile
Porch Patio
Garage 1
Private Pool no
Building
Lot Description Desert Landscaping, Landscaped, < 1/4 Acre
Faces North
Story 1
Sewer Public Sewer
Water Public
Construction Status RESALE
Schools
Elementary Schools Carl, Kay, Carl, Kay
Middle Schools Lied
High Schools Shadow Ridge
Others
HOA Name Riverwalk Ranch
Tax ID 124-30-315-103
Security Features Gated Community
Acceptable Financing Cash, Conventional, FHA, VA Loan
Listing Terms Cash, Conventional, FHA, VA Loan
Financing Conventional
Read Less Info
Want to know what your home might be worth? Contact us for a FREE valuation!

Our team is ready to help you sell your home for the highest possible price ASAP

Copyright 2024 of the Las Vegas REALTORS®. All rights reserved.
Bought with Gabriella A. Debartoli • Huntington & Ellis, A Real Est

"My job is to find and attract mastery-based agents to the office, protect the culture, and make sure everyone is happy! "






