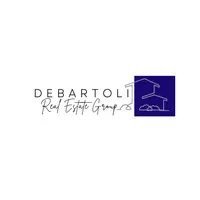$375,000
$380,000
1.3%For more information regarding the value of a property, please contact us for a free consultation.
3 Beds
2 Baths
1,135 SqFt
SOLD DATE : 05/24/2024
Key Details
Sold Price $375,000
Property Type Single Family Home
Sub Type Single Family Residence
Listing Status Sold
Purchase Type For Sale
Square Footage 1,135 sqft
Price per Sqft $330
Subdivision Huntridge Sub Tr 5
MLS Listing ID 2575357
Sold Date 05/24/24
Style One Story
Bedrooms 3
Three Quarter Bath 2
Construction Status Excellent,Resale
HOA Y/N No
Year Built 1944
Annual Tax Amount $759
Lot Size 6,098 Sqft
Acres 0.14
Property Sub-Type Single Family Residence
Property Description
Welcome to the heart of Las Vegas, where history meets modernity in the cherished Huntridge community. Are you ready to fall in love with a home that boasts character inside and out? The modern kitchen features pristine white quartz countertops, stainless steel appliances, and sophisticated matte black finishes that elevate the space. This home underwent a transformative renovation in 2019, to receive a complete overhaul. The electrical system was revamped, plumbing was upgraded to high-quality PEX tubing, and new HVAC system was installed, complete with brand-new ductwork. Outside, a spacious backyard beckons, offering an ideal retreat for relaxation or entertaining guests. Proudly maintained by attentive owners and now a happy tenant, Don't miss your chance to experience the magic of this historic yet contemporary gem.
Location
State NV
County Clark
Zoning Single Family
Direction From I-15 and Sahara Ave. Head east on E. Sahara. Left on S. Maryland Pkwy. Left on E. Oakey Blvd. Right on S. 11th St. Left on Bracken Ave. Home is on the left.
Interior
Interior Features Bedroom on Main Level, Ceiling Fan(s), Primary Downstairs
Heating Central, Electric
Cooling Central Air, Electric
Flooring Laminate
Fireplaces Number 1
Fireplaces Type Living Room, Other
Furnishings Unfurnished
Fireplace Yes
Appliance Dryer, Electric Range, Disposal, Refrigerator, Washer
Laundry Electric Dryer Hookup, Main Level
Exterior
Exterior Feature None, Sprinkler/Irrigation
Fence Block, Back Yard, Wood
Utilities Available Natural Gas Not Available
Amenities Available None
Water Access Desc Public
Roof Type Composition,Shingle
Garage No
Private Pool No
Building
Lot Description Sprinklers Timer, < 1/4 Acre
Faces North
Story 1
Sewer Public Sewer
Water Public
Construction Status Excellent,Resale
Schools
Elementary Schools Park, John S., Park, John S.
Middle Schools Fremont John C.
High Schools Valley
Others
Senior Community No
Tax ID 162-03-611-048
Ownership Single Family Residential
Acceptable Financing Cash, Conventional, FHA
Listing Terms Cash, Conventional, FHA
Financing Conventional
Read Less Info
Want to know what your home might be worth? Contact us for a FREE valuation!

Our team is ready to help you sell your home for the highest possible price ASAP

Copyright 2025 of the Las Vegas REALTORS®. All rights reserved.
Bought with Megan LaDuke Huntington & Ellis, A Real Est
"My job is to find and attract mastery-based agents to the office, protect the culture, and make sure everyone is happy! "






