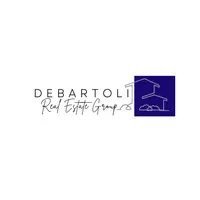$510,000
$512,999
0.6%For more information regarding the value of a property, please contact us for a free consultation.
4 Beds
3 Baths
2,476 SqFt
SOLD DATE : 07/26/2024
Key Details
Sold Price $510,000
Property Type Single Family Home
Sub Type Single Family Residence
Listing Status Sold
Purchase Type For Sale
Square Footage 2,476 sqft
Price per Sqft $205
Subdivision Denali
MLS Listing ID 2589817
Sold Date 07/26/24
Style Two Story
Bedrooms 4
Full Baths 2
Half Baths 1
Construction Status Excellent,Resale
HOA Fees $103/qua
HOA Y/N Yes
Year Built 2014
Annual Tax Amount $3,407
Lot Size 3,049 Sqft
Acres 0.07
Property Sub-Type Single Family Residence
Property Description
Welcome to 11003 Mount Pendleton Street, a stunning **4-bedroom** 2.5-bathroom**3 Car Garage** home located in a prime Las Vegas neighborhood. Spacious 3 car garage! Balcony has view of the pool/clubhouse with gym. Very large primary bedroom that is perfect for all your needs. This beautifully updated residence features elegant engineered flooring throughout, providing a modern and stylish touch to every room and plenty of closet space. Perfectly positioned on a desirable corner lot, this home offers both privacy and space. Families will appreciate the convenience of being just a stone's throw away from the community pool and playground, making it an ideal spot for recreation and relaxation. Don't miss this incredible opportunity to own a gorgeous home in a super nice location. Schedule your viewing today and secure your dream home! Contact Listing Agent for more Information!
Location
State NV
County Clark
Community Pool
Zoning Single Family
Direction From Rainbow and Blue Diamond/ S on Rainbow, Right on MacKenzie Bay, Right on Mt Pendleton to corner home
Interior
Interior Features Ceiling Fan(s)
Heating Central, Gas
Cooling Central Air, Electric
Flooring Laminate, Tile
Furnishings Unfurnished
Fireplace No
Window Features Blinds
Appliance Dryer, Disposal, Gas Range, Microwave, Refrigerator, Washer
Laundry Gas Dryer Hookup, Laundry Room, Upper Level
Exterior
Exterior Feature Balcony
Parking Features Attached, Garage
Garage Spaces 3.0
Fence Block, Back Yard
Pool Community
Community Features Pool
Utilities Available Underground Utilities
Amenities Available Gated, Playground, Pool
Water Access Desc Public
Roof Type Tile
Porch Balcony
Garage Yes
Private Pool No
Building
Lot Description Landscaped, < 1/4 Acre
Faces East
Story 2
Sewer Public Sewer
Water Public
Construction Status Excellent,Resale
Schools
Elementary Schools Jones Blackhurst, Janis, Jones Blackhurst, Janis
Middle Schools Gunderson, Barry & June
High Schools Desert Oasis
Others
HOA Name Mountains Edge
HOA Fee Include Association Management,Common Areas,Recreation Facilities,Taxes
Senior Community No
Tax ID 176-34-714-166
Acceptable Financing Cash, Conventional, FHA, VA Loan
Listing Terms Cash, Conventional, FHA, VA Loan
Financing Conventional
Read Less Info
Want to know what your home might be worth? Contact us for a FREE valuation!

Our team is ready to help you sell your home for the highest possible price ASAP

Copyright 2025 of the Las Vegas REALTORS®. All rights reserved.
Bought with Craig Tann Huntington & Ellis, A Real Est
"My job is to find and attract mastery-based agents to the office, protect the culture, and make sure everyone is happy! "






