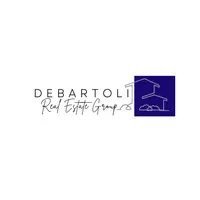$540,000
$549,999
1.8%For more information regarding the value of a property, please contact us for a free consultation.
4 Beds
3 Baths
2,172 SqFt
SOLD DATE : 09/06/2024
Key Details
Sold Price $540,000
Property Type Single Family Home
Sub Type Single Family Residence
Listing Status Sold
Purchase Type For Sale
Square Footage 2,172 sqft
Price per Sqft $248
Subdivision Paradise Hills
MLS Listing ID 2604168
Sold Date 09/06/24
Style One Story
Bedrooms 4
Full Baths 2
Three Quarter Bath 1
Construction Status Excellent,Resale
HOA Fees $40/mo
HOA Y/N Yes
Year Built 2006
Annual Tax Amount $2,393
Lot Size 5,227 Sqft
Acres 0.12
Property Sub-Type Single Family Residence
Property Description
This heavily upgraded single-story residence offers the perfect blend of luxury and
functionality. Boasting four spacious bedrooms and three pristine bathrooms, this home is designed to
cater to your every need. The heart of the home is the dream kitchen, featuring custom cabinets, newer
appliances, a very large island, and built-in oven and microwave. It also includes a built-in spice rack,
pullout trash can, and utensil pullout for added convenience. The adjacent butler's pantry, complete with a
wine/beverage fridge, is perfect for entertaining, while the large walk-in pantry with custom cabinets and
shelving provides ample storage. The master suite is a true oasis, with a recently remodeled shower. The
dream laundry room offers plenty of storage, making household tasks a breeze. This home combines
elegant design with practical upgrades, ensuring you live in comfort and style.
Location
State NV
County Clark County
Zoning Single Family
Direction From US 95.. South to Horizon Horizon Ridge... Right on Paradise Hills.. Left on Calvert.. Right on Sandy Dr. Right on Dunrobin Garden St to Address on Left
Interior
Interior Features Bedroom on Main Level, Ceiling Fan(s), Primary Downstairs
Heating Gas, Multiple Heating Units
Cooling Central Air, Electric, 2 Units
Flooring Carpet, Tile
Furnishings Unfurnished
Fireplace No
Window Features Double Pane Windows
Appliance Built-In Electric Oven, Dryer, Disposal, Gas Range, Refrigerator, Water Softener Owned, Tankless Water Heater, Wine Refrigerator, Washer
Laundry Cabinets, Gas Dryer Hookup, Main Level, Laundry Room, Sink
Exterior
Exterior Feature Private Yard
Parking Features Attached, Exterior Access Door, Epoxy Flooring, Garage, Inside Entrance
Garage Spaces 2.0
Fence Block, Back Yard
Utilities Available Underground Utilities
Amenities Available None
Water Access Desc Public
Roof Type Tile
Garage Yes
Private Pool No
Building
Lot Description Desert Landscaping, Landscaped, Synthetic Grass, < 1/4 Acre
Faces East
Sewer Public Sewer
Water Public
Construction Status Excellent,Resale
Schools
Elementary Schools Smalley, James E. & A, Smalley, James E. & A
Middle Schools Mannion Jack & Terry
High Schools Foothill
Others
HOA Name Calabria HOA
HOA Fee Include Maintenance Grounds
Senior Community No
Tax ID 179-31-317-033
Security Features Fire Sprinkler System
Acceptable Financing Cash, Conventional, FHA, VA Loan
Listing Terms Cash, Conventional, FHA, VA Loan
Financing Conventional
Read Less Info
Want to know what your home might be worth? Contact us for a FREE valuation!

Our team is ready to help you sell your home for the highest possible price ASAP

Copyright 2025 of the Las Vegas REALTORS®. All rights reserved.
Bought with Christina Cova-Simmons Huntington & Ellis, A Real Est
"My job is to find and attract mastery-based agents to the office, protect the culture, and make sure everyone is happy! "

