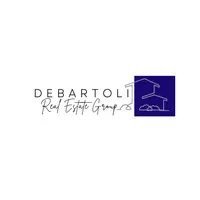$680,000
$695,000
2.2%For more information regarding the value of a property, please contact us for a free consultation.
5 Beds
3 Baths
3,225 SqFt
SOLD DATE : 11/07/2024
Key Details
Sold Price $680,000
Property Type Single Family Home
Sub Type Single Family Residence
Listing Status Sold
Purchase Type For Sale
Square Footage 3,225 sqft
Price per Sqft $210
Subdivision American West Legacy
MLS Listing ID 2590922
Sold Date 11/07/24
Style Two Story
Bedrooms 5
Full Baths 2
Three Quarter Bath 1
Construction Status RESALE
HOA Y/N Yes
Originating Board GLVAR
Year Built 1994
Annual Tax Amount $3,572
Lot Size 6,098 Sqft
Acres 0.14
Property Description
LOCATION, LOCATION, LOCATION! This gorgeous 5 BED 3 BATH home with 3 CAR GARAGE and sparkling POOL is in a fabulous location in Legacy, 5 minutes to the District in Henderson and Lee's Family Forum Arena! Minutes away from the 215 Interstate. Inside the home boasts large kitchen with granite countertops, pantry, dinning nook, ample cabinet and counter space. Living room, family room w/ fireplace and wet bar, guest bed and bath, and formal dinning room downstairs. Upstairs you will find the separate laundry room, 4 guest bedrooms and spacious Primary Suite w/ walk in closet and amazing updated primary bathroom with NEW HUGE DUEL walk in shower(s) and duel sinks. Central vacuum system and NEW water heater installed 2024. This multi-level 3,225sft home has all you could want for your private retreat. The low maintenance backyard offers covered patio and beautiful pool great for evening gatherings. The 3 car garage has lots of storage for tools and toys! Come make this home yours today!
Location
State NV
County Clark
Community Green Valley Village
Zoning Single Family
Body of Water Public
Interior
Interior Features Bedroom on Main Level, Ceiling Fan(s), Central Vacuum
Heating Central, Gas
Cooling Central Air, Electric
Flooring Carpet, Ceramic Tile
Fireplaces Number 1
Fireplaces Type Family Room, Gas
Furnishings Unfurnished
Window Features Double Pane Windows
Appliance Built-In Electric Oven, Double Oven, Dryer, Dishwasher, Gas Cooktop, Disposal, Gas Water Heater, Refrigerator, Washer
Laundry Gas Dryer Hookup, Main Level, Laundry Room
Exterior
Exterior Feature Patio, Private Yard
Parking Features Attached, Garage, Inside Entrance, Storage
Garage Spaces 3.0
Fence Block, Full
Pool In Ground, Private
Utilities Available Underground Utilities
Roof Type Tile
Porch Covered, Patio
Garage 1
Private Pool yes
Building
Lot Description Desert Landscaping, Landscaped, < 1/4 Acre
Faces West
Story 2
Sewer Public Sewer
Water Public
Architectural Style Two Story
Construction Status RESALE
Schools
Elementary Schools Cox, Clyde C., Cox, Clyde C.
Middle Schools Miller Bob
High Schools Coronado High
Others
HOA Name Green Valley Village
HOA Fee Include Association Management
Tax ID 178-18-417-002
Acceptable Financing Cash, Conventional, FHA, VA Loan
Listing Terms Cash, Conventional, FHA, VA Loan
Financing Conventional
Read Less Info
Want to know what your home might be worth? Contact us for a FREE valuation!

Our team is ready to help you sell your home for the highest possible price ASAP

Copyright 2025 of the Las Vegas REALTORS®. All rights reserved.
Bought with Monica Farley • Keller Williams Realty Las Veg
"My job is to find and attract mastery-based agents to the office, protect the culture, and make sure everyone is happy! "






