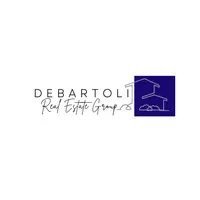$525,000
$525,000
For more information regarding the value of a property, please contact us for a free consultation.
3 Beds
2 Baths
1,999 SqFt
SOLD DATE : 12/16/2024
Key Details
Sold Price $525,000
Property Type Single Family Home
Sub Type Single Family Residence
Listing Status Sold
Purchase Type For Sale
Square Footage 1,999 sqft
Price per Sqft $262
Subdivision Morning View Heights Tr 2
MLS Listing ID 2632217
Sold Date 12/16/24
Style One Story
Bedrooms 3
Full Baths 2
Construction Status Good Condition,Resale
HOA Y/N No
Year Built 1962
Annual Tax Amount $1,116
Lot Size 6,969 Sqft
Acres 0.16
Property Sub-Type Single Family Residence
Property Description
Welcome home to this stunning, FULLY FURNISHED, updated mid-century modern gem right in the heart of downtown! This 3-bedroom beauty boasts a spacious, stylish layout with a huge den/study area that could easily be converted into a 4th bedroom—offering endless possibilities! You'll fall in love with the sleek, contemporary vibe, featuring designer finishes throughout, including furniture and decor that elevate every room.
Step outside into your own private oasis with a gorgeous backyard, complete with a sparkling pool, cozy fire pit, and a large covered patio – ideal for entertaining or simply relaxing. The property also boasts no rear neighbors, incredible mountain views, and plenty of parking. With NO HOA and an unbeatable location, this home has it all. You'll love being steps away from everything that makes downtown living so exciting! If you're searching for a move-in-ready home that combines modern updates, chic style, and an ideal location, you've found it!
Location
State NV
County Clark
Zoning Single Family
Direction From Oakey and Maryland Parkway - East on Oakey into the Mid-Century-Modern Marycrest Custom Home District of Downtown. South on 17th Street to 1917 on the left.
Interior
Interior Features Bedroom on Main Level, Primary Downstairs, None
Heating Central, Electric
Cooling Central Air, Electric
Flooring Bamboo, Carpet
Fireplaces Number 1
Fireplaces Type Family Room, Multi-Sided
Furnishings Furnished
Fireplace Yes
Appliance Built-In Electric Oven, Dryer, Electric Range, Disposal, Refrigerator, Washer
Laundry Electric Dryer Hookup, Main Level, Laundry Room
Exterior
Exterior Feature Patio
Parking Features Open, RV Potential, RV Access/Parking
Fence Block, Back Yard
Pool In Ground, Private
Utilities Available Underground Utilities
Amenities Available None
View Y/N Yes
Water Access Desc Public
View Mountain(s)
Roof Type Asphalt
Porch Covered, Patio
Garage No
Private Pool Yes
Building
Lot Description Desert Landscaping, Landscaped, < 1/4 Acre
Faces West
Story 1
Sewer Public Sewer
Water Public
Construction Status Good Condition,Resale
Schools
Elementary Schools Crestwood, Crestwood
Middle Schools Fremont John C.
High Schools Valley
Others
Senior Community No
Tax ID 162-02-314-038
Acceptable Financing Conventional, FHA, VA Loan
Listing Terms Conventional, FHA, VA Loan
Financing Conventional
Read Less Info
Want to know what your home might be worth? Contact us for a FREE valuation!

Our team is ready to help you sell your home for the highest possible price ASAP

Copyright 2025 of the Las Vegas REALTORS®. All rights reserved.
Bought with Michael Moed Huntington & Ellis, A Real Est
"My job is to find and attract mastery-based agents to the office, protect the culture, and make sure everyone is happy! "






