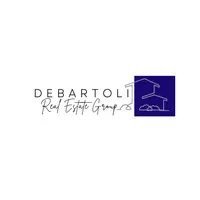$1,010,000
$1,099,900
8.2%For more information regarding the value of a property, please contact us for a free consultation.
5 Beds
5 Baths
4,037 SqFt
SOLD DATE : 12/17/2024
Key Details
Sold Price $1,010,000
Property Type Single Family Home
Sub Type Single Family Residence
Listing Status Sold
Purchase Type For Sale
Square Footage 4,037 sqft
Price per Sqft $250
Subdivision Lynbrook
MLS Listing ID 2636539
Sold Date 12/17/24
Style One Story
Bedrooms 5
Full Baths 4
Half Baths 1
Construction Status Resale,Very Good Condition
HOA Fees $90/mo
HOA Y/N Yes
Year Built 2002
Annual Tax Amount $4,275
Lot Size 0.460 Acres
Acres 0.46
Property Sub-Type Single Family Residence
Property Description
*Welcome to this stunning oasis nestled in the Lynbrook gated community! This John Laing built home is an expansive property boasting 4 spacious interior bedrooms & a charming casita adding an extra layer of versatility; perfect next gen suite/nanny or guest suite! Front study/library could be workout room. Situated on a generous 1/2 acre lot awesome outdoor living with a sport court, sparkling salt-water pool & spa with iAqualink app to control remotely! The beautifully landscaped backyard is an entertainer's dream, providing a perfect backdrop for gatherings or serene relaxation. Ample RV parking already has gates in place! Spacious 3-car garage w/ storage racks & a side service door to yard. The elegant interior features an open floor plan w/ high ceilings, a gourmet kitchen w/ top-of-the-line appliances & a luxurious master suite w/ a spa-like bathroom. Spacious secondary bedrooms. This home is both interior/exterior ADA/wheelchair friendly! Property has been PRE-INSPECTED*
Location
State NV
County Clark
Zoning Single Family
Direction *FROM ANN ROAD & JONES HEAD NORTH ON JONES, RIGHT ON FARM, SOUTH ON LEON THROUGH GATE, WEST ON MAJESTIC TIDE, SOUTH ON RUSHING CURRENT TO PRISTINE FALLS*
Rooms
Other Rooms Guest House
Interior
Interior Features Bedroom on Main Level, Ceiling Fan(s), Handicap Access, Primary Downstairs, Window Treatments
Heating Central, Gas, Multiple Heating Units
Cooling Central Air, Electric, 2 Units
Flooring Laminate, Tile
Fireplaces Number 2
Fireplaces Type Family Room, Gas, Primary Bedroom
Equipment Intercom
Furnishings Unfurnished
Fireplace Yes
Window Features Plantation Shutters
Appliance Built-In Gas Oven, Dishwasher, Gas Cooktop, Disposal, Microwave, Refrigerator, Water Softener Owned
Laundry Cabinets, Gas Dryer Hookup, Main Level, Laundry Room, Sink
Exterior
Exterior Feature Barbecue, Dog Run, Handicap Accessible, Patio, Private Yard, Sprinkler/Irrigation
Parking Features Attached, Garage, Garage Door Opener, Inside Entrance, Private, RV Gated, RV Access/Parking, Storage
Garage Spaces 3.0
Fence Block, Back Yard, Stucco Wall
Pool Gas Heat, In Ground, Private, Solar Heat, Salt Water
Utilities Available Underground Utilities
Amenities Available Gated, Park
Water Access Desc Public
Roof Type Tile
Accessibility Accessibility Features
Porch Covered, Patio
Garage Yes
Private Pool Yes
Building
Lot Description 1/4 to 1 Acre Lot, Drip Irrigation/Bubblers, Landscaped, Rocks
Faces North
Story 1
Sewer Public Sewer
Water Public
Additional Building Guest House
Construction Status Resale,Very Good Condition
Schools
Elementary Schools Heckethorn, Howard E., Heckethorn, Howard E.
Middle Schools Saville Anthony
High Schools Shadow Ridge
Others
HOA Name Lynbrook
HOA Fee Include Association Management
Senior Community No
Tax ID 125-13-314-021
Ownership Single Family Residential
Acceptable Financing Cash, Conventional, FHA, VA Loan
Listing Terms Cash, Conventional, FHA, VA Loan
Financing VA
Read Less Info
Want to know what your home might be worth? Contact us for a FREE valuation!

Our team is ready to help you sell your home for the highest possible price ASAP

Copyright 2025 of the Las Vegas REALTORS®. All rights reserved.
Bought with Elizabeth Lucas BHHS Nevada Properties
"My job is to find and attract mastery-based agents to the office, protect the culture, and make sure everyone is happy! "






