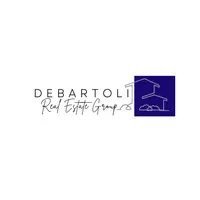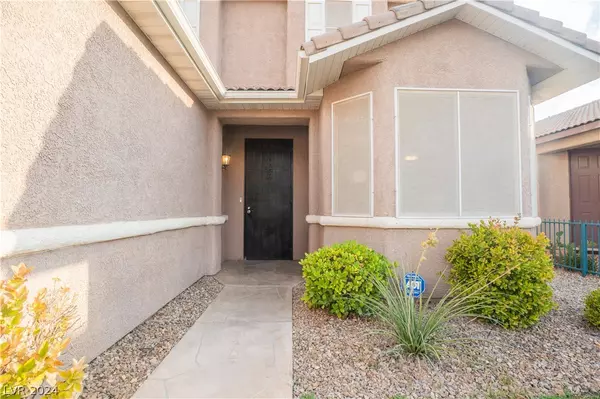$370,000
$365,000
1.4%For more information regarding the value of a property, please contact us for a free consultation.
3 Beds
3 Baths
2,192 SqFt
SOLD DATE : 12/20/2024
Key Details
Sold Price $370,000
Property Type Single Family Home
Sub Type Single Family Residence
Listing Status Sold
Purchase Type For Sale
Square Footage 2,192 sqft
Price per Sqft $168
Subdivision Sedona Sub Amd
MLS Listing ID 2603126
Sold Date 12/20/24
Style Two Story
Bedrooms 3
Full Baths 2
Half Baths 1
Construction Status RESALE
HOA Fees $170/mo
HOA Y/N Yes
Originating Board GLVAR
Year Built 2001
Annual Tax Amount $1,831
Lot Size 4,791 Sqft
Acres 0.11
Property Description
Welcome to this beautiful Sedona community home! This charming three-bedroom, two-bathroom home offers the perfect blend of comfort and tranquility. With a mix of tile and plush carpet throughout, the immaculate interior and open living area create a spacious, welcoming atmosphere. The private, main-level primary bedroom features an ensuite bathroom that includes a shower, soaker tub, and huge closet. The kitchen is a chef's delight with well maintained countertops, exposed wood cabinets, and ample storage. An upstairs loft offers a private space for entertaining. Enjoy the outdoors beneath the covered patio in the pet-friendly, fully fenced backyard. Join this wonderful Sedona community and take advantage of the Oasis Sports Complex amenities, including a sparkling pool, fitness center, pickleball, and tennis courts. Embrace the Mesquite lifestyle by making 435 Canyon Drive your new home!
Location
State NV
County Clark
Community Sedona
Zoning Single Family
Body of Water Public
Interior
Interior Features Ceiling Fan(s)
Heating Central, Electric
Cooling Central Air, Electric
Flooring Carpet, Tile
Furnishings Unfurnished
Appliance Dryer, Dishwasher, Electric Range, Disposal, Microwave, Refrigerator, Washer
Laundry Electric Dryer Hookup, Laundry Closet, Main Level
Exterior
Exterior Feature Patio
Parking Features Attached, Garage
Garage Spaces 2.0
Fence Partial, Wrought Iron
Pool Community
Community Features Pool
Utilities Available Underground Utilities
Amenities Available Fitness Center, Pickleball, Pool, Tennis Court(s)
Roof Type Tile
Porch Patio
Garage 1
Private Pool no
Building
Lot Description Back Yard, < 1/4 Acre
Faces West
Story 2
Sewer Public Sewer
Water Public
Construction Status RESALE
Schools
Elementary Schools Virgin Valley, Virgin Valley
Middle Schools Hughes Charles
High Schools Virgin Valley
Others
HOA Name Sedona
HOA Fee Include Maintenance Grounds
Tax ID 001-08-815-028
Acceptable Financing Cash, Conventional, FHA, VA Loan
Listing Terms Cash, Conventional, FHA, VA Loan
Financing Conventional
Read Less Info
Want to know what your home might be worth? Contact us for a FREE valuation!

Our team is ready to help you sell your home for the highest possible price ASAP

Copyright 2024 of the Las Vegas REALTORS®. All rights reserved.
Bought with Joshua Mullins • Real Broker LLC

"My job is to find and attract mastery-based agents to the office, protect the culture, and make sure everyone is happy! "






