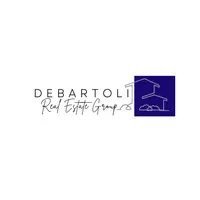$500,000
$550,000
9.1%For more information regarding the value of a property, please contact us for a free consultation.
3 Beds
2 Baths
1,993 SqFt
SOLD DATE : 06/05/2025
Key Details
Sold Price $500,000
Property Type Single Family Home
Sub Type Single Family Residence
Listing Status Sold
Purchase Type For Sale
Square Footage 1,993 sqft
Price per Sqft $250
Subdivision Angel Park Ranch
MLS Listing ID 2673482
Sold Date 06/05/25
Style One Story
Bedrooms 3
Full Baths 2
Construction Status Good Condition,Resale
HOA Y/N No
Year Built 1997
Annual Tax Amount $2,346
Lot Size 7,405 Sqft
Acres 0.17
Property Sub-Type Single Family Residence
Property Description
Welcome to this charming 3-bedroom, 2-bathroom home located in the desirable Angel Park Ranch neighborhood of Las Vegas. Boasting 1,993 square feet of living space, this residence offers a comfortable and inviting atmosphere.
Key features include: Open Floor Plan, Gourmet Kitchen, Luxurious Flooring, Master Suite w/ custom closet, Rolladen Shutters for maximum security and a 3 car garage equipped w/ split unit a/c.
Situated across from Angel Park, residents can enjoy scenic views and easy access to outdoor activities and walking trails. The location is also close to Tivoli Village, Whole Foods, weekly Farmer's Market, schools, & medical facilities. For recreational enthusiasts, Angel Park Golf Course and the Kellogg Zaher Sports Complex are nearby. Las Vegas Strip is short 20-minute drive away, offering many entertainment options.
This home combines comfort, convenience, and quality, making it a must-see for potential buyers seeking a well-appointed residence in a prime location.
Location
State NV
County Clark
Zoning Single Family
Direction From rampart go East on Alta, Left on S. Durango Dr. Take the next Left onto Desert bird, the immediately turn left onto Vista Glen & the house will be on your Left.
Interior
Interior Features Bedroom on Main Level, Primary Downstairs, Window Treatments
Heating Central, Gas
Cooling Central Air, Electric
Flooring Hardwood, Tile
Fireplaces Number 1
Fireplaces Type Family Room, Gas, Living Room
Furnishings Unfurnished
Fireplace Yes
Window Features Plantation Shutters,Window Treatments
Appliance Dryer, ENERGY STAR Qualified Appliances, Gas Cooktop, Disposal, Gas Range, Microwave, Refrigerator, Washer
Laundry Gas Dryer Hookup, Laundry Room
Exterior
Exterior Feature Burglar Bar, Porch, Patio, Private Yard, Storm/Security Shutters, Sprinkler/Irrigation
Parking Features Air Conditioned Garage, Attached, Finished Garage, Garage, Garage Door Opener, Inside Entrance, Private, Shelves
Garage Spaces 3.0
Fence Block, Back Yard
Utilities Available Underground Utilities
Amenities Available None
Water Access Desc Public
Roof Type Tile
Porch Covered, Patio, Porch
Garage Yes
Private Pool No
Building
Lot Description Drip Irrigation/Bubblers, Desert Landscaping, Landscaped, Rocks, < 1/4 Acre
Faces West
Story 1
Sewer Public Sewer
Water Public
Construction Status Good Condition,Resale
Schools
Elementary Schools Jacobson, Walter E., Jacobson, Walter E.
Middle Schools Johnson Walter
High Schools Palo Verde
Others
Senior Community No
Tax ID 138-32-610-029
Acceptable Financing Cash, Conventional, FHA, VA Loan
Listing Terms Cash, Conventional, FHA, VA Loan
Financing Conventional
Read Less Info
Want to know what your home might be worth? Contact us for a FREE valuation!

Our team is ready to help you sell your home for the highest possible price ASAP

Copyright 2025 of the Las Vegas REALTORS®. All rights reserved.
Bought with Jamese Turnquest Vylla Home
"My job is to find and attract mastery-based agents to the office, protect the culture, and make sure everyone is happy! "






